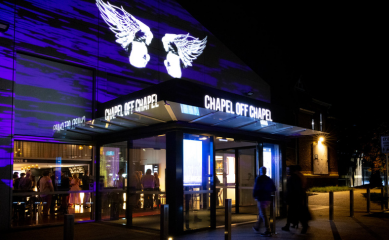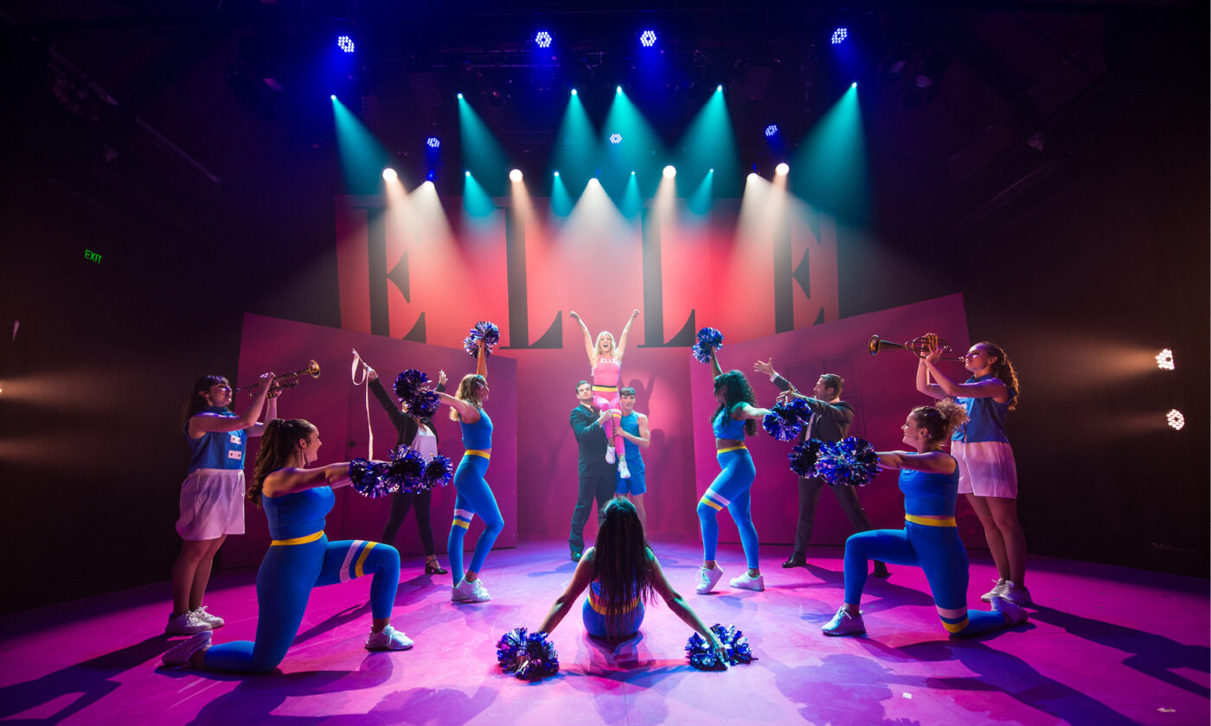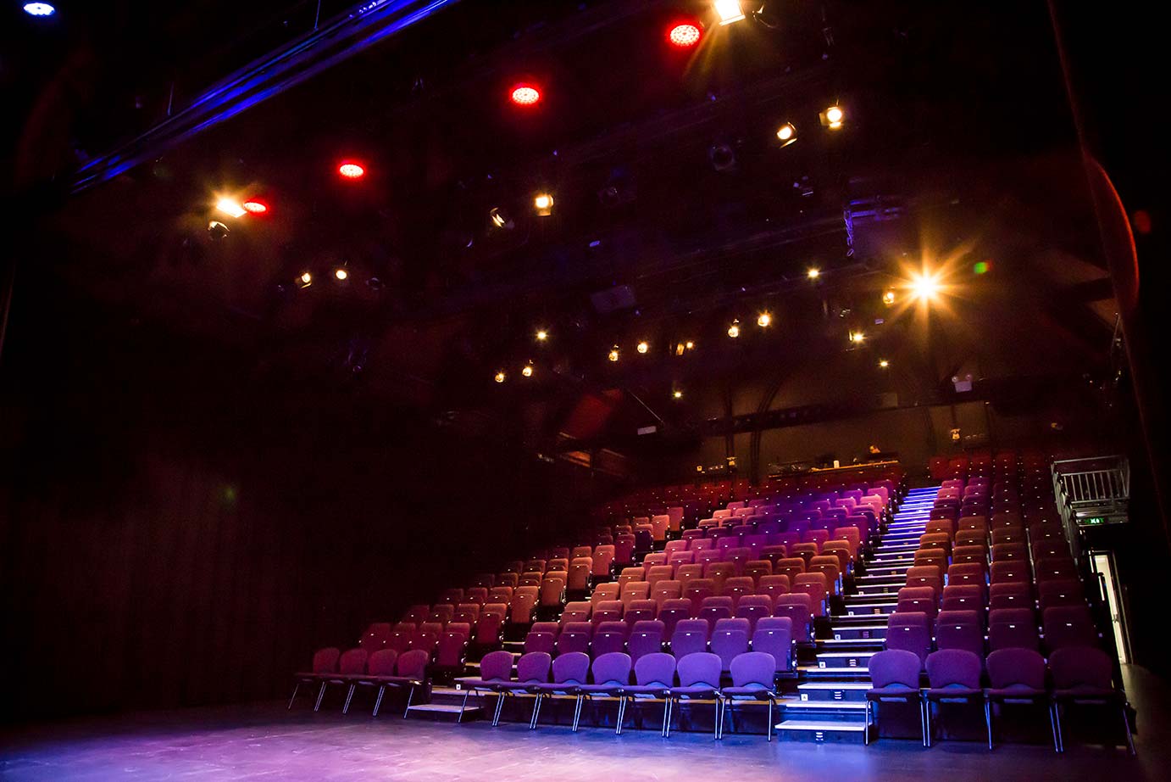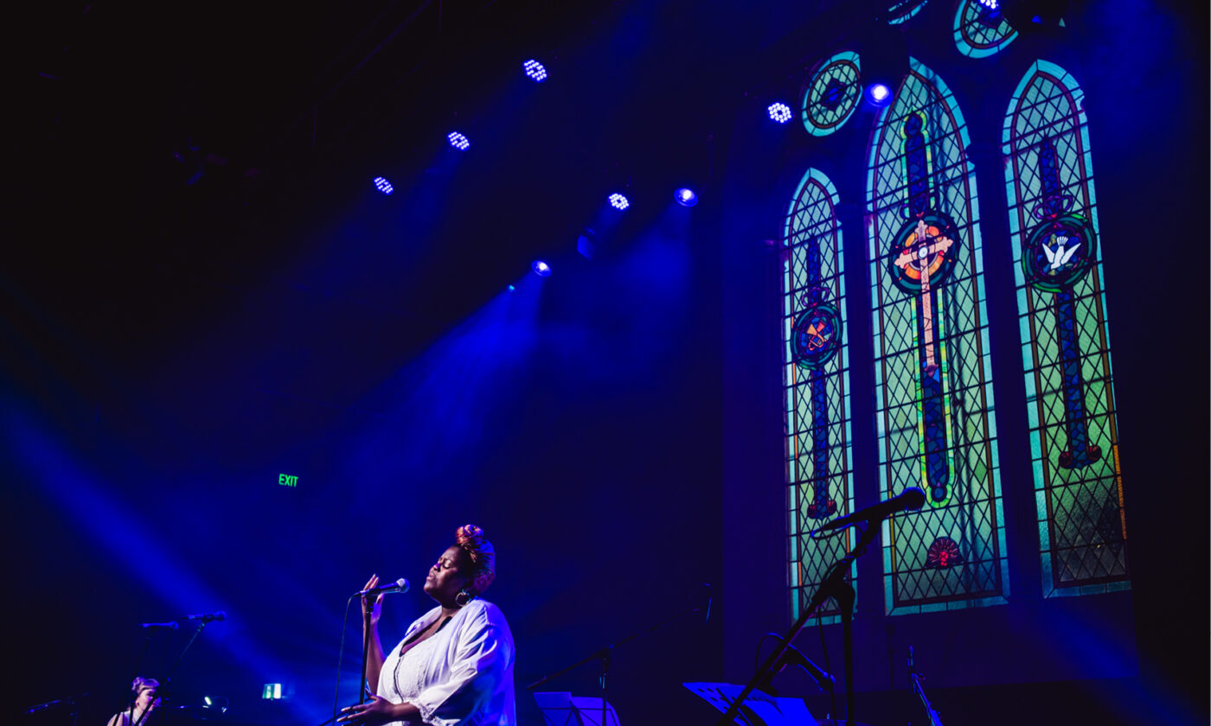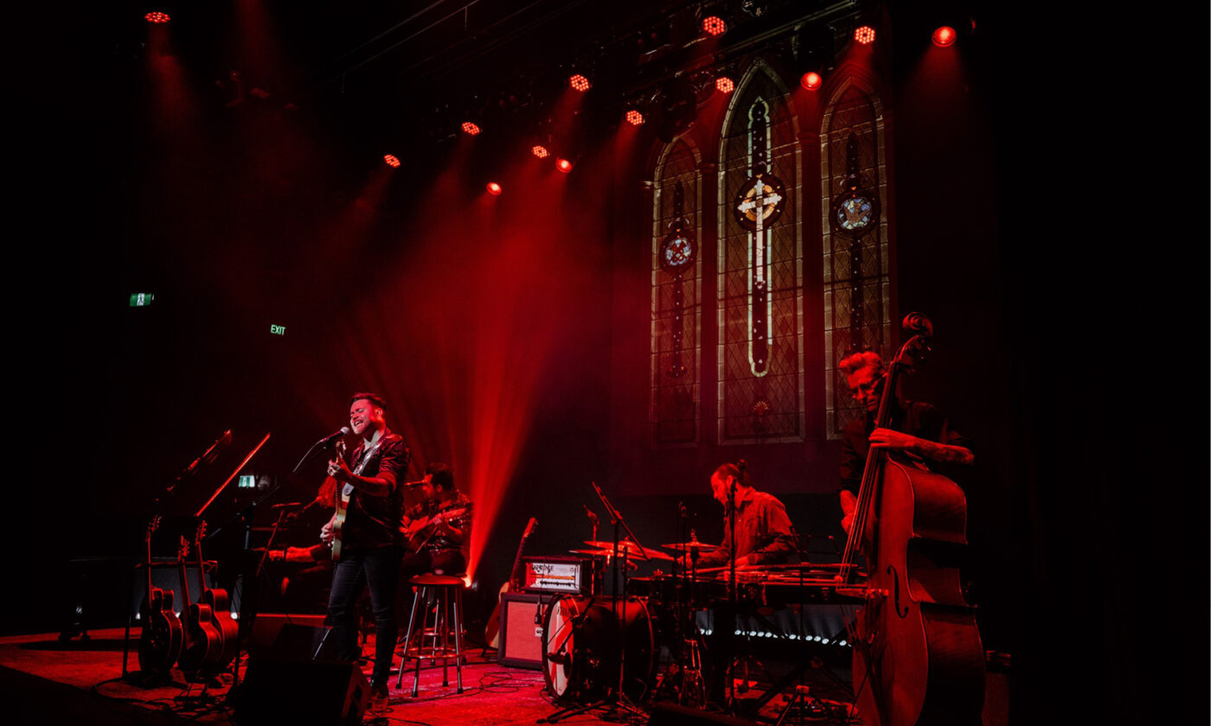The Chapel
Capacity: 240 seated/300 standing

The Chapel
The Chapel is a unique, iconic space with a rich history, making it the perfect setting for live music, musical theatre, cabaret and dance.
The Chapel has hosted numerous world-renowned artists such as Coldplay, the Foo Fighters and Tash Sultana, as well as acclaimed musicals Rent, Next to Normal and The Color Purple. Its reputation as a leading arts and live entertainment space is known both nationally and internationally becoming a Melbourne institution for presenting boutique, independent theatre and musicals.
Features
Stage Area & Seating: The flat-to-the-floor stage area provides a flexible performance space for various types of events. The raked seating bank allows for clear sightlines for up to 240 seated guests. The space can be setup without seating for 300 attendees.
Lighting System: There are seven automated lighting bars and a comprehensive LED lighting rig. The setup includes 13 moving lights and over 50 theatre lights, all controlled through the ETC GIO lighting desk over eight universes of Art-net.
Audio System: The combination of Coda and Meyer speakers are connected across a Dante audio network. The control is managed by a Yamaha CL5 audio mixer and Yamaha mtx5-d Processor.
Stage Flooring: Tongue and groove timber stage floor is overlaid with Masonite and painted black.
Dressing Rooms: Two dressing rooms are located on the first floor behind the seating bank. One accommodates 12 performers and the other six, with accessibility features such as lift access and accessible toilet and shower facilities.
Stained Glass Window: The availability of access to a heritage-listed stained-glass window adds a unique visual element to the space. This could be used creatively to enhance the ambiance of events or performances.
Further details can be found on the following documents:
The Chapel Venue & Safety Information
The Chapel A3 Seating Bank (240) 2023
The Chapel Lighting Equipment 2023
The Chapel Standard Rig A3 2023
The Chapel AV Equipment 2023
The Chapel Audio Equipment 2023
Venue
Overall Dimensions:
• Width Wall-to-Wall: 12 metres
• Depth Wall-to-Wall: 21 metres
• Grid Height: 5.7 metres
• Roof Beam Height: 5 metres
Stage Area (when set to 240 seating capacity):
• Width Wall-to-Wall: 12 metres
• Depth Wall-to-Seats: 8 metres
Enquire
To hire The Chapel please complete the enquiry below.
"*" indicates required fields

